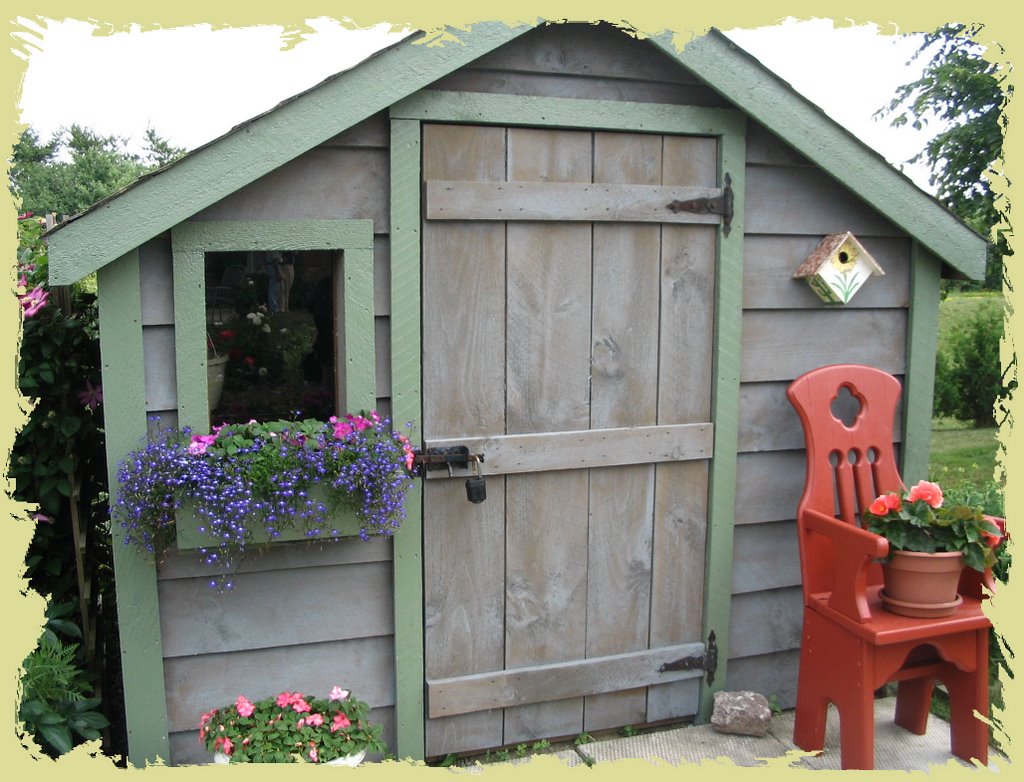Showing posts with label shed. Show all posts
Showing posts with label shed. Show all posts
Sunday, 11 December 2016
2008 Shed of the Year
The winner is...a pub shed.

See the details and read about it here:
http://www.readersheds.co.uk/share.cfm?SHARESHED=1435
If this one is not your pint of brew, there's plenty of other inspiration on the site here:
http://www.readersheds.co.uk/share.cfm
Thursday, 8 December 2016
Shed of the Year Competition
 It's too late for voting, but if you love seeing a wide variety of shed ideas, have a look at the nominees and winner for the 2007 Shed of the Year contest at shedblog.co.uk. There's lots of wonderful and unusual ideas. [link]
It's too late for voting, but if you love seeing a wide variety of shed ideas, have a look at the nominees and winner for the 2007 Shed of the Year contest at shedblog.co.uk. There's lots of wonderful and unusual ideas. [link]Saturday, 3 December 2016
Tuesday, 29 November 2016
Portable Building 10x16 Economy Storage Shed




Cash or No credit check Rent to Own. $165 down will deliver it with (90 Days Same as cash) and early payoff discount any time after that.
Also financing available for lower payments with 620 credit.
Cash Purchase Price
Subtotal: $2,290.00
Tax: $154.58
Delivery: $0.00
Total: $2,444.58
50% Down Payment: $1,222.29
Balance Due at Delivery: $1,222.29
Rent to Own: 90 Days Same as Cash (Early payoff discount any time)
Building Price: $2,290.00
Rent To Own Pricing: 24 Mo
Monthly Payment: $134.71
Tax: $11.11
Liability Damage Waiver $4.95
Total Payment: $150.77
One time processing fee: $15.00
Delivery: $0.00
Total Down Payment $165.77
Building Price: $2,290.00
Rent To Own Pricing: 36 Mo
Monthly Payment: $106.02
Tax: $8.75
Liability Damage Waiver $4.95
Total Payment: $119.72
One time processing fee: $0.00
Down payment: $119.72
Total Down Payment $239.43
Standard Features.
Floor System
Notched 4"x 6" Treated Skids Full length of building for maximum strength.
Treated Floor joist 16" O/C
3/4" Plywood floor.
Wall System.
2"x4" Wall studs 24" O/C
50 year 4'x 8' LP Smart panel siding or Metal, (Choose colors).
Caulked Nail holes on siding.
Natural wood Stain sealer or Sherwin Williams 25 year super Paint. (choose colors).
Windows & Doors.
Double 36" wood doors with Keyed Latch.
2'x3' Window upgrade available for $80.
Roof System.
Steel plated Roof trusses 2' O/C.
Radiant barrier sheeting.
Gable Vents.
30 year Metal roofing/choose color.
Delivery System.
Factory direct free delivery.
We use tilt trailer and Mule Tractor so we only need 2' wider than width of building access to be able to deliver it for free.
If Standard delivery is not possible we can build on site.
Call or text Josh or Merle @ 682-233-3085
Visit our web : http://www.wolfvalleybuildings.com/-wood-utility-.html
Storage sheds, portable buildings, storage, Storage Buildings, sheds, wood shed, Garage, garden sheds, tool shed, tool garage, man cave, portable barns, Lofted barn, Utility shed, Rent to own, Rent, Cash, Economy shed, mini storage, mini barn,
Fort worth, Dallas, Hillsboro, Cleburne, Waco, Temple, Austin, Houston,San Antonio.
Saturday, 26 November 2016
Tips Shed metal roof diy
Post: Shed metal roof diy
Installing a metal roof on a shed - roofing/siding - diy, I am going to be building a 12' x 24' shed with a 12/12 roof pitch and the plans call for an asphalt roof but says you can go with a metal roof which is what i want.
Shed - wikipedia, A shed, outhouse, outbuilding or shack, is typically a simple, single-storey roofed structure in a back garden or on an allotment that is used for storage, hobbies.
6x4 greenvale pent metal shed | departments | diy at b&q, 6x4 greenvale pent metal shed - b&q for all your home and garden supplies and advice on all the latest diy trends.
Diy shed - part 4a - roof framing - youtube, Watch me stumble through framing up the ridge beam and rafters for the roof of the shed..
Wood storage sheds specials, garden sheds, shed kits, diy, This page has special packages on wood storage sheds and storage shed kits manufactured by bird boyz builders in spokane, washington. diy kits are shipped in.
Lean to shed plans – free diy blueprints for a lean to shed, Lean to shed plans. free diy lean to shed blueprints for constructing your own wooden lean to shed. includes step-by-step building instructions and detailed color.
There are one reasons why you must see Shed metal roof diy
Finding results for Shed metal roof diy
and your search ends here Before going further I found the following information was related to Shed metal roof diy
here is the content
one photo Shed metal roof diy



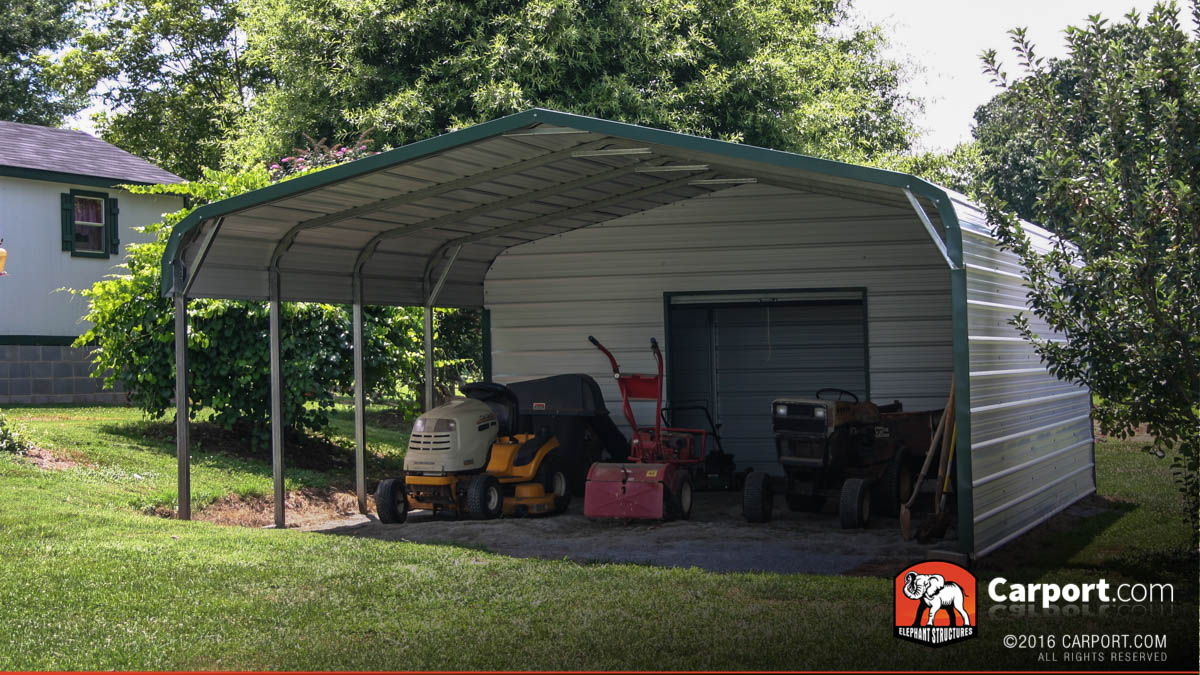



Friday, 25 November 2016
Thursday, 24 November 2016
Wednesday, 23 November 2016
Beautiful Side Lofted Barn Storage shed for only 160 per Month In Stock ready for delivery








Standard Features.
Floor System
- Notched 4"x 6" Treated Skids Full length of building for maximum strength.
- Treated Floor joist 16" O/C
- 3/4" Plywood floor.
- Wall System.
- 2"x4" Wall studs 16" O/C
- 50 year 4'x 8' LP Smart panel siding.
- Caulked Nail holes on siding.
- Natural wood Stain sealer or Sherwin Williams 25 yr Super Paint /choose colors.
- Windows & Doors.
- Double 36" wood doors with Keyed Latch.
- 2-2'x3' Windows
- Roof System.
- Steel plated Roof trusses 2' O/C.
- Full Loft with middle access.
- Radiant Barrier back sheeting.
- Eve & Gable Overhang.
- Vented ridge and Vented Gables for max ventilation.
- 30 year Dimensional Shingle or 30 year Metal roofing/choose color.
- Delivery System.
- Factory direct free delivery.
- We use tilt trailer and Mule Tractor so we only need 2' wider than width of building access to be able to deliver it for free.
- If Standard delivery is not possible we can build on site for 5% more.
- http://www.wolfvalleybuildings.com/side-lofted-barn..html
Monday, 21 November 2016
Blog Diy slant roof shed
Diy slant roof shed
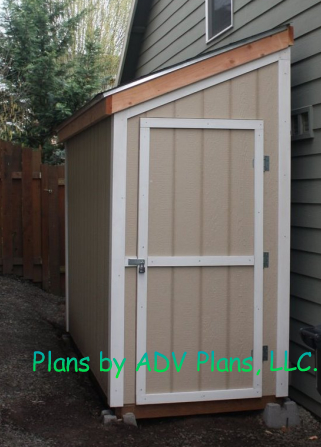

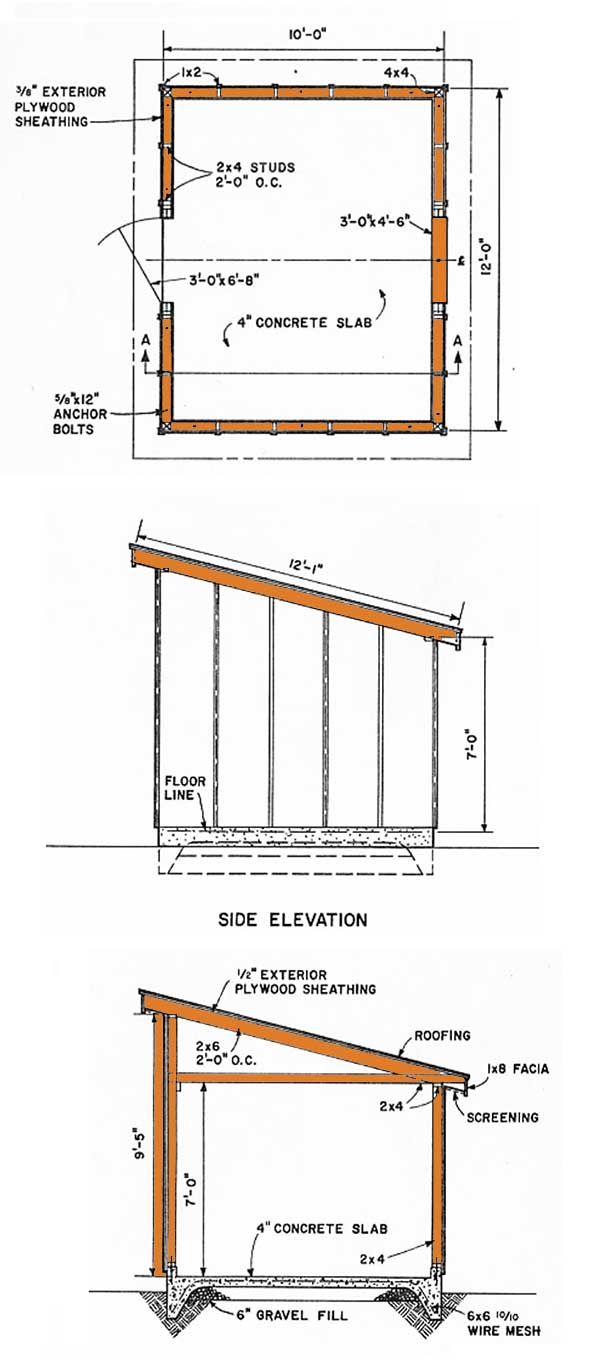

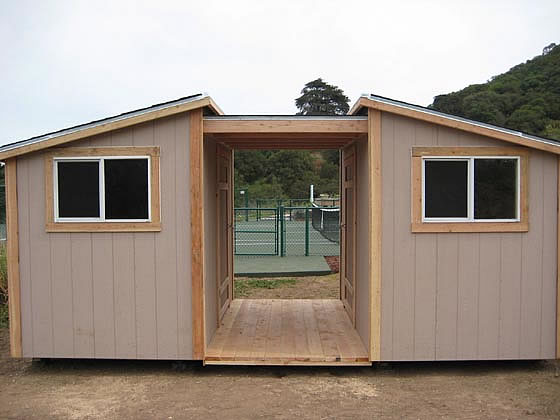


Diy slant roof shed
Lean to shed plans – free diy blueprints for a lean to shed, Lean to shed plans. free diy lean to shed blueprints for constructing your own wooden lean to shed. includes step-by-step building instructions and detailed color.
How to build a roof for a 12x16 shed | howtospecialist, This step by step diy article is about how to build a roof for a 12x16 shed. building a roof for a large shed is easy, if you use proper plans and techniques..
10×12 lean to storage shed plans – how to construct a, Shed building plans for affordable diy project. there are many benefits in building the storage shed as a diy project. the primary benefit is that you can control.
# framing a shed dormer into an existing roof - farm and, ★ framing a shed dormer into an existing roof - farm and fleet storage sheds 7x7 resin outdoor storage shed storage sheds in uniontown pa.
# storage shed dog house - diy pallet shed 12x16 shed skid, Storage shed dog house shed roof plans free 10x12 storage shed plans free best diy shed plans 9 step on how to build a stem wall foundation 10 x 12 wood storage shed.
What is the minimum pitch for a lean-to roof? | ehow, What is the minimum pitch for a lean-to roof?. a lean-to shed on a building that you already have can be a handy structure for a variety of storage purposes. a lean.
Sunday, 20 November 2016
Friday, 11 November 2016
Useful Diy shed roof construction
Useful Diy shed roof construction
Diy shed blueprints & plans for building durable wooden sheds, Shed blueprints for building sheds of all shapes and sizes with easy step-by-step instructions. free shed plans for constructing storage sheds and garden sheds..
Repairing or replacing shed roof felt : diy extra – diy guides, Repairing or replacing shed roof felt. a complete diy guide to repairing and replacing torn or worn shed roofing felt. essential summer shed maintenance..
Storage shed kits | diy outdoor storage by shed kit store, Buy shed kits for the diy homeowner. featuring outdoor storage shed kits by best barns. factory direct backyard storage buildings and shed kit accessories..
Shed - wikipedia, A shed, outhouse, outbuilding or shack, is typically a simple, single-storey roofed structure in a back garden or on an allotment that is used for storage, hobbies.
Free outdoor plans - diy shed, wooden playhouse, bbq, Step by step woodworking guides about free outdoor plans, starting with wooden furniture up to pizza oven, pergola, shed, doghouse, barbeque, planter or carport.
Easy diy garden shed plans - motherearthnews.com, Our garden shed plans are simple and require only basic carpentry skills. these plans will help you build a basic shed..
There are one reasons why you must have Diy shed roof constructionWhat is meaning Diy shed roof construction
it is not easy to obtain this information Before going further I found the following information was related to Diy shed roof construction
a bit review
Pic Example Diy shed roof construction
 |
| Gambrel roof trusses gambrel roof shed plans 12x16 double shed door |
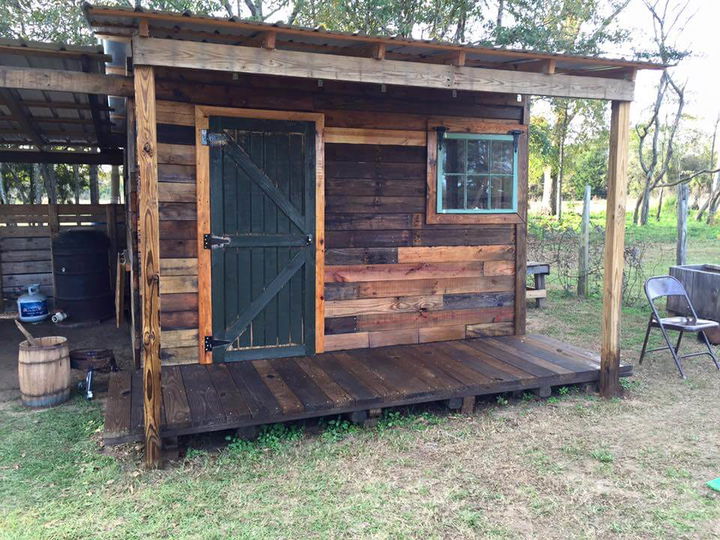 |
| DIY Pallet Shed – Pallet Outdoor Cabin Plans | Outdoorbeing |
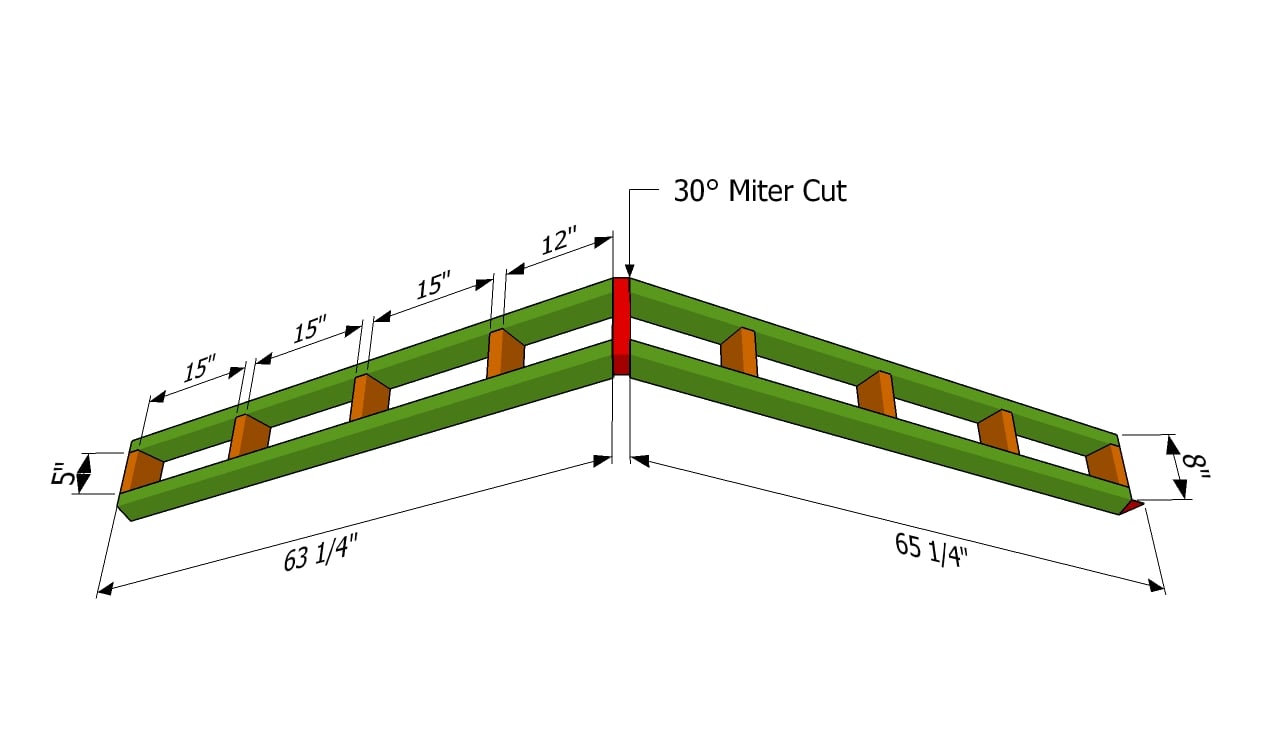 |
| roof decking | HowToSpecialist - How to Build, Step by Step DIY Plans |
 |
| Small House Plan in addition Plastic Self Watering Container DIY |
 |
| Pin by Kody Thompson on Home ideas | Pinterest |
 |
| Overhang Ladders & Trims |
Wednesday, 9 November 2016
Saturday, 5 November 2016
Discounted lofted storage shed 10x16 portable building sheds






10'x16' Lofted Barn Storage shed.
Was $3,299.00 Discounted to $3,134.00
Cash, No credit check Rent to own, $220 Delivers it with (90 days same as cash) option.
Financing available with 620 Credit.
Cash Purchase Price
Subtotal: $3,134.00
Tax: $211.55
Delivery: $0.00
Total: $3,345.55
50% Down Payment: $1,672.77
Balance Due at Delivery: $1,672.77
Payment Method:
Card Cash Check
Rent to Own: 90 Days Same as Cash (Early payoff discount any time)
Building Price: $3,134.00
Rent To Own Pricing: 24 Mo
Monthly Payment: $184.35
Tax: $15.21
Liability Damage Waiver $4.95
Total Payment: $204.51
One time processing fee: $15.00
Down payment: $204.51
Total Down Payment $219.51
Rent to Own: 90 Days Same as Cash (Early payoff discount any time)
Building Price: $3,134.00
Rent To Own Pricing: 36 Mo
Monthly Payment: $145.09
Tax: $11.97
Liability Damage Waiver $4.95
Total Payment: $162.01
One time processing fee: $0.00
Down payment: $162.01
Total Down Payment $324.03
Standard Features.
Floor System
Notched 4"x 6" Treated Skids Full length of building for maximum strength.
2"x 6" (10' wide and above) Treated Floor joist 16" O/C
3/4" Plywood floor.
Wall System.
2"x4" Wall studs 16" O/C
50 year 4'x 8' LP Smart panel siding.
Caulked Nail holes on siding.
Natural wood Stain sealer or
Sherwin Williams 25 yr Super Paint /choose colors.
Windows & Doors.
Double 36" wood doors with Keyed Latch.
Roof System.
2"x 6" (on 14' wide and above) Steel plated Roof trusses 2' O/C.
Full Loft with middle access.
Radiant Barrier back sheeting.
Eve & Gable Overhang.
Vented ridge and Vented Gables for max ventilation.
30 year Dimensional Shingle or 30 year Metal roofing/choose color.
Delivery System.
Factory direct free delivery.
We use tilt trailer and Mule Tractor so we only need 2' wider than width of building access to be able to deliver it for free.
If Standard delivery is not possible we can build on site.
Call or Text Josh @ 682-233-3085
Visit our web; http://www.wolfvalleybuildings.com/lofted-barn..html
Storage sheds, portable buildings, storage, Storage Buildings, sheds, wood shed, Garage, garden sheds, portable barns, Lofted barn, Utility shed, Rent to own, Rent, Cash, Economy shed, mini storage, mini barn,
Fort worth, Dallas, Hillsboro, Cleburne, Waco, Temple, Austin, San Antonio, Houston.
Friday, 4 November 2016
Diy skillion roof shed
Skillion roof sheds and garages - ranbuild, Skillion roof sheds. skillion or mono slope buildings have flat angled roofs giving a very modern, minimalist architectural look. suitable for most residential.
Roof basics - diy home improvement help, Roof construction, materials and types, includes hip, gable, and skillion..
Garage roof replacement diy.wmv - youtube, Replacing a flat felt roof with a pitched tile roof diy..
Gable roof carport | fair dinkum sheds, Gable roof carport designs provide wider spans and more versatility than flat roof design. 11, 15, 22, 30 and 45 degree roof pitch to suit the design of any existing.
Garages and sheds roller doors - ranbuild, Menu. products. most popular sheds. double garage; triple garage; single garage; double skillion shed with eaves; skillion shed; carport range; residential. garages.
Garages | fair dinkum sheds, Most impressed with their process and attention to detail. distributor - waikato shed company "after checking out all of the available offerings we settled on waikato.
Diy skillion roof shed
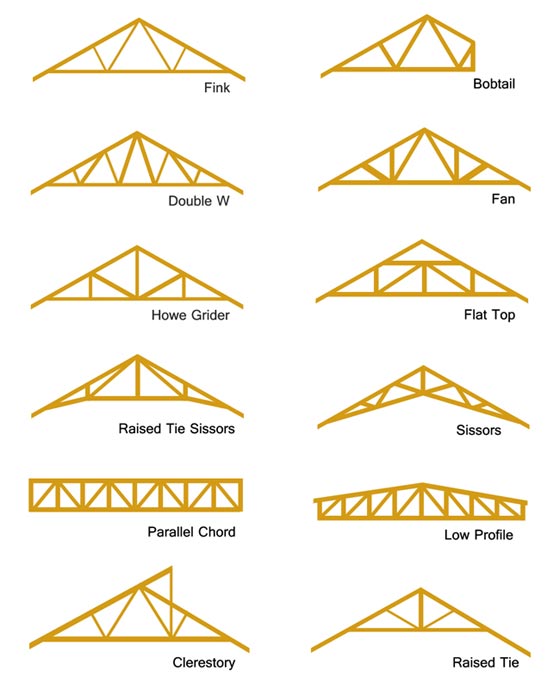 |
| Carport Prices Building A Design Roof Pictures |
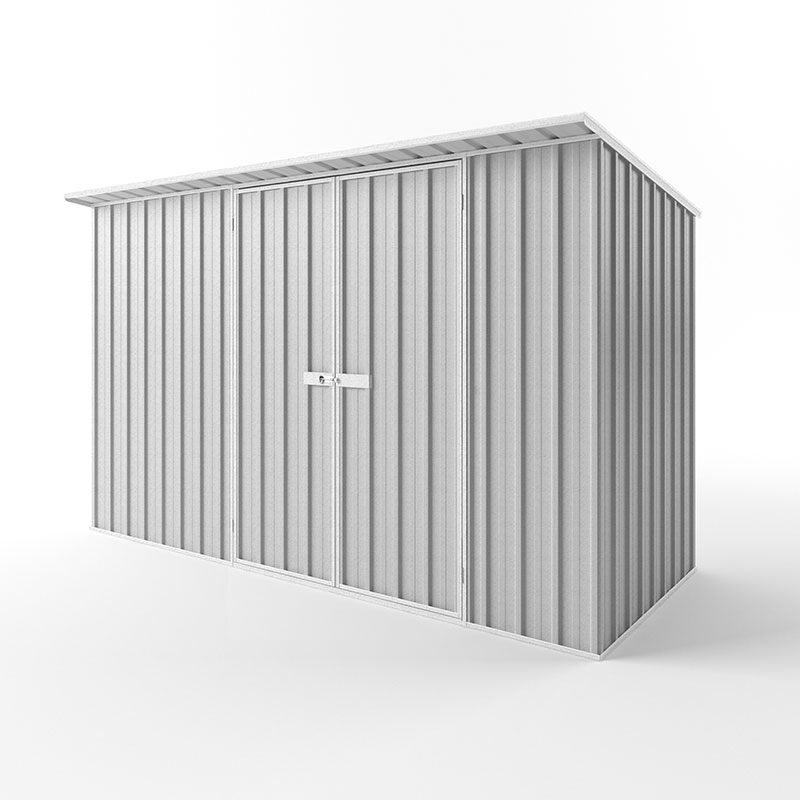 |
| Home skillion roof skillion roof 3 75m x 1 50m x 2 10m zinc $ 615 00 |
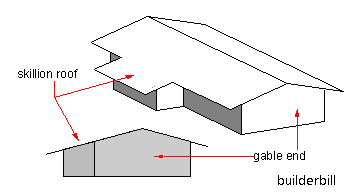 |
| Roof basics - One version of a skillion roof. |
 |
| Garaports - Sheds and Garages - Ranbuild |
 |
| Kit Homes Brisbane|Kit Homes Sydney|Kit Granny Flats Brisbane|Pre Fab |
 |
| Skillion roof house designs |
Subscribe to:
Posts (Atom)
